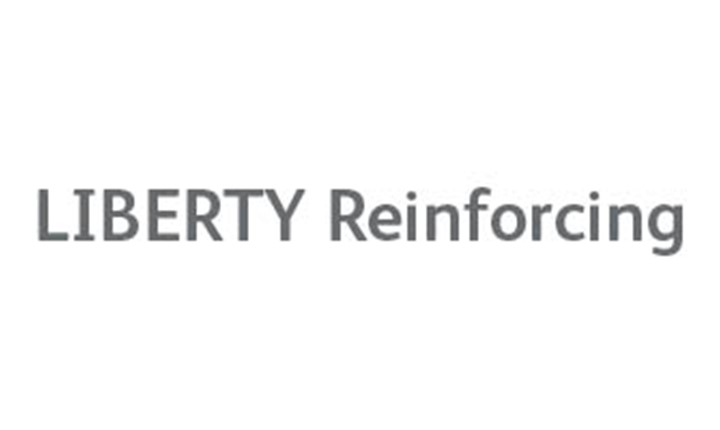
A New Era of Sustainable Development
(16 December 2014)
In a first for Box Hill, the new Australian Taxation Office (ATO) building ushers in a new era of sustainable development for the City of Whitehorse.
Developed with the aim of achieving a 5 Star Green Star rating and 5 Star NABERS rating, the ATO building has attained 65 points on its Design Green Star submission.
‘Box Hill – ATO’ is a 20-storey commercial A grade office tower located within Precinct A of the Box Hill Activity Centre Transit City Structure Plan. Comprising 19,000sqm of net lettable area (NLA), it is the new Eastern Region accommodation for 1350 ATO staff.
The ground floor incorporates the ATO’s main lobby and include two retail outlets with separate entries. Features of the building include 300 car and 152 bike parking spaces. Five levels of the carpark offer 250 public spaces with the remainder dedicated secure ATO parking.
David Emery, Group Engineering and Innovation Manager of Grocon said “it was decided to construct the lower carpark levels in precast columns, beams and hollowcore slabs and part of the upper 14 office floors (levels 7–20) using an innovative steel framing concept that we call the parallel beam scheme.”
The steel framing concepts were developed entirely in-house by Grocon with detailed design to suit Grocon’s requirements carried out by structural consultant AECOM. The solution resulted in multiple efficiencies throughout the construction process but also maintaining the strict performance criteria set out by the ATO and Australian Codes and Standards.
The majority of the floor system consists of non-composite secondary beams that run continuous over the top of parallel primary steel beams also running continuous on either side of the columns. This system takes full advantage of the improved structural performance using beam continuity and provides total flexibility for mechanical services, particularly air conditioning ducts. This approach is innovative and serves as a partial prototype for the first full scale use planned for an office building in Australia, 480 Queen St in Brisbane.
Safety on site was a major consideration from the early stages of design. Minimising the labour force on-site and maximising off-site fabrication to create a safer site environment was imperative to the success of the project.
The site management team worked closely with fabricator, GFC Industries, from the early stages, inputting further smarts into the fabrication process. For example, the addition of perimeter safety handrails and mesh screens to the perimeter beams prior to steel erection provided perimeter safety for decking installation and following trades. The fabricator also provided temporary cover plates for service penetrations in the floor that could be easily removed when required. This safety add-on helped to provide complete safe access around the site.
“The time invested in creating a safer site paid off,” said Vanessa Goulding, Assistant Project Manager of Grocon. A Total Injury Frequency Rate of 0.00 was attained, the highest achievable rating on a construction site.
The concrete-filled steel tube columns were fire engineered and lightly reinforced for service and fire load scenarios. The columns had a pre-painted finish coat and were spliced on every second level. The columns were plumbed onsite by erection aids and were then welded onsite prior to concreting – a simple procedure that went smoothly.
The steel solution provided simple bearing connection of secondary beams with two bolts to the top flange of primary beams without any web stiffeners. This method of construction required minimal fabrication and less crane time to erect on site compared with conventional composite steel framing.
The primary beams were connected by plates through the concrete filled tube columns and end plates to webs. Beam splicing was by simple fin plates at the point of contra flexure allowing for quick and safe release of beams from the crane.
The slab is 120mm thick supported on unpropped 1.0mm BMT structural steel deck. BARMAT®, an innovative Liberty OneSteel Reinforcing product was used on this project to provide greater economy. This custom made mesh allows designers to maximise efficiency by specifying either Class N or Class L wires in each direction and varying bar spacing to suit the design requirements. There are significant potential savings in design by using Class N mesh to utilise the additional ductility of over Class L mesh. BARMAT® also eliminates cut-off waste and is available in sheet sizes up to 4m x 12m.
On this project the cross wires at the ends were removed to avoid the typical overlapping depth when using a standard mesh. Also the transverse reinforcing steel for the shear studs in the composite beam areas of the floor system were incorporated into the mesh resulting in faster and more economical steel fixing than laying individual bars.
The benefits provided by this innovative framing scheme include:
• Simpler fabrication and errection
• 50% less cleat plates
• 40% less welding
• 30% less bolting
• 90% reduction in shear studs and associated reinforcement
• No beam penetrations required
• Increased speed of erection
• 10% more economical than alternative concrete solutions.


