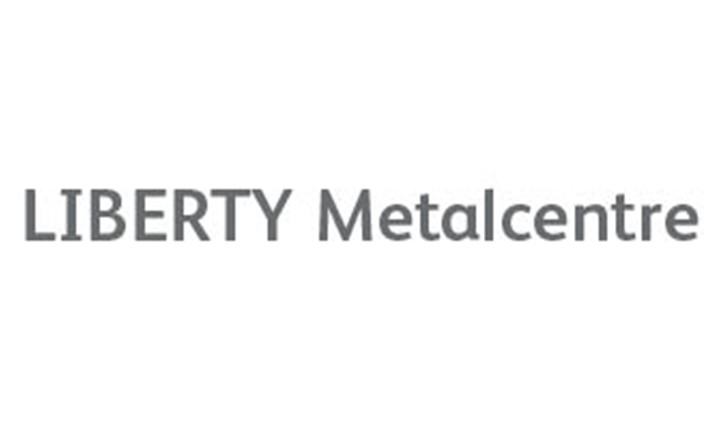
The Pasco: Significant Benefits of Steel
(originally published 17 June 2015)
A composite steel-framed ground floor provides a launching pad for new apartment development The Pasco.
Inspired by its surrounds, The Pasco is a project by local developer Better Living Group and apartment specialists Point Architects.
A three-level boutique development set across 7500sqm, The Pasco features over 2000sqm of abundant green space. Open plan living flows from the kitchen through the dining area to the lounge, encouraging entertaining, while the bedrooms provide generous, quiet zones. The apartments feel both expansive and private, with 2.7m floor-to-ceiling windows to take advantage of picturesque views in all directions. Oversized balconies allow residents to take in enchanting internal green spaces and some of the top-level apartments situated along Cumberland Road and Eastgate Street have uninterrupted views of the Melbourne CBD.
Developer Silvio Mazzei said he was always on the lookout for a better system that improves on OH&S and provides faster construction by allowing follow-on trades to commence work earlier. When the developer’s structural steel fabricator Genissteel invited Liberty OneSteel’s Business Development Manager Spiros Dallas at the design stage to promote the benefits of the steel framing solution designed by Structural Engineers RCL Consultants, Silvio was presented with a solution that not only satisfied both these requirements but also delivered other significant benefits.
The steel-framed solution improved OH&S risk dramatically by reducing the personnel onsite from 20 men required to set up formwork stands for a concrete frame to just five men to erect the steel structure and deck.
The total steel-framed structure for the 3000sqm ground floor area was erected in just six days with a 60t capacity mobile crane. This was followed by the installation of the decking, shear studs and slab reinforcement. The speed of erection was facilitated via the bolted connections for the simply supported beams that avoided any site welding.
Unpropped composite steel beam and concrete deck construction allowed access for follow-on trades to commence work the day after concrete was poured. This compares to a 21-day wait for the back propping to be removed and for the formwork to be stripped in a traditional concrete-framed building. The day after the ground floor concrete was poured the basement lights could be powered and the plumbers, mechanical installers and carpenters went straight to work providing services to the rest of the building.
A fire engineering solution that largely utilised the Deemed-to-Satisfy provisions of the Building Code of Australia resulted in all the beams and columns not requiring passive fire protection. A minimum corrosion coating was required to protect the beams and columns against the environment; however, this was able to be applied offsite.
The steel solution provided other significant benefits that were unique to this site, specifically in relation to shoring and reducing street congestion. By using steel and through careful consideration of the construction sequence, the perimeter shotcrete were placed into position without the need for shoring. Structural steel beams on grids were erected first providing the stability needed by the shotcrete walls at construction phase. When the shotcrete walls were placed into position they were connected to the steel beams via a cleat welded to a plate cast into the concrete. This connection to the steel beams on grid provided lateral stability to the concrete walls which negated any shoring that would have otherwise been required.
Furthermore, the four-storey core lifts were first constructed with precast wall panels and were locked into place with the steel frame at ground level avoiding the need for any shoring and providing full access with no prop hindrances on site. Not only did this provide better access for trades, it also provided a safer work site.
Early, safe access and working space in the basement provided by the steel-framed solution allowed it to be used as parking space to get cars off the street as well as providing space for site office facilities.
Steel-construction on this project reduced OH&S risk and provided an economical solution that outweighed the additional 250mm of excavation required in the basement to maintain the floor-to-floor heights. This type of construction is the first of its kind for Silvio Mazzei and its success will mean that it is also the first of many steel-framed buildings to come.


